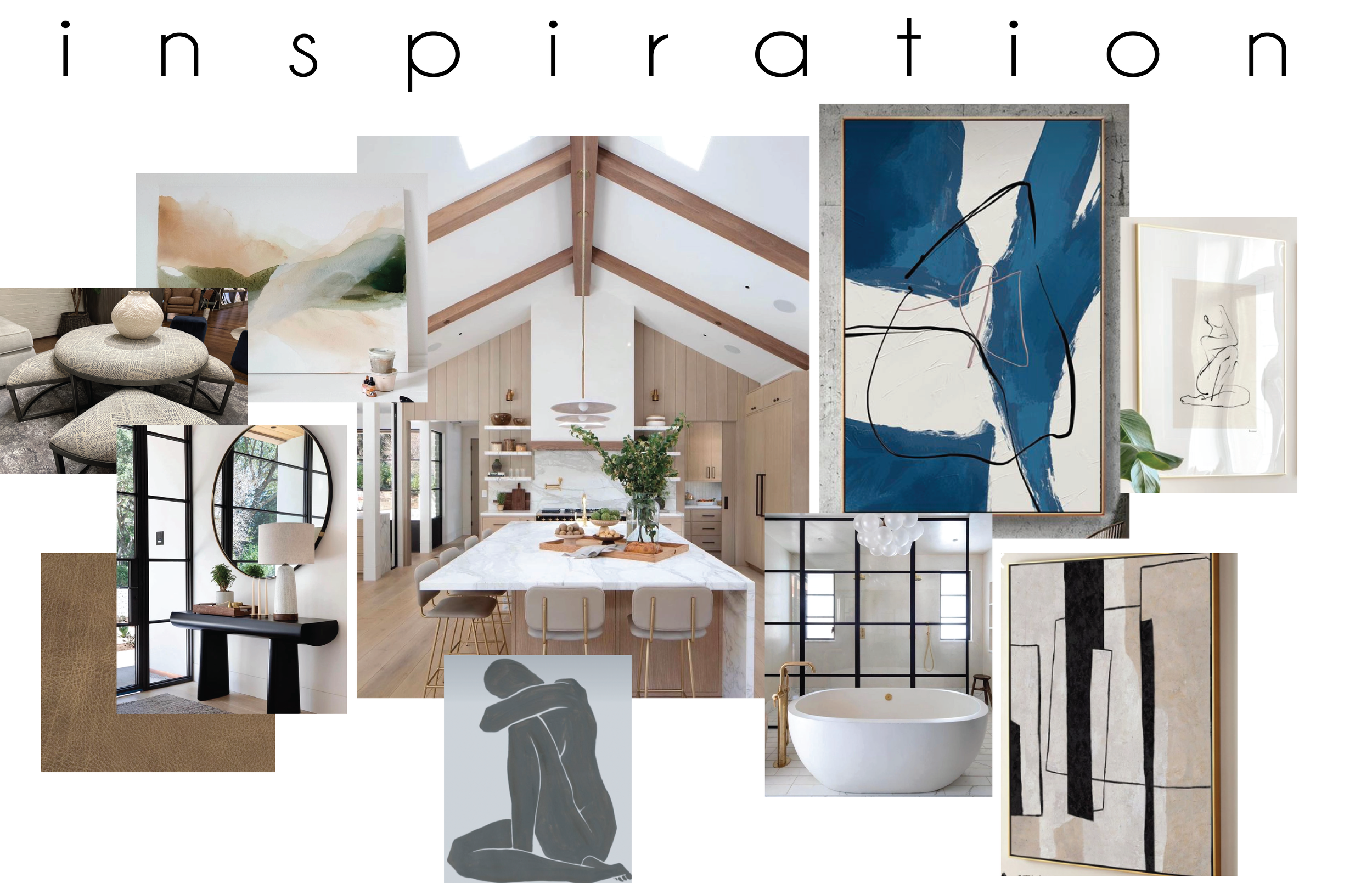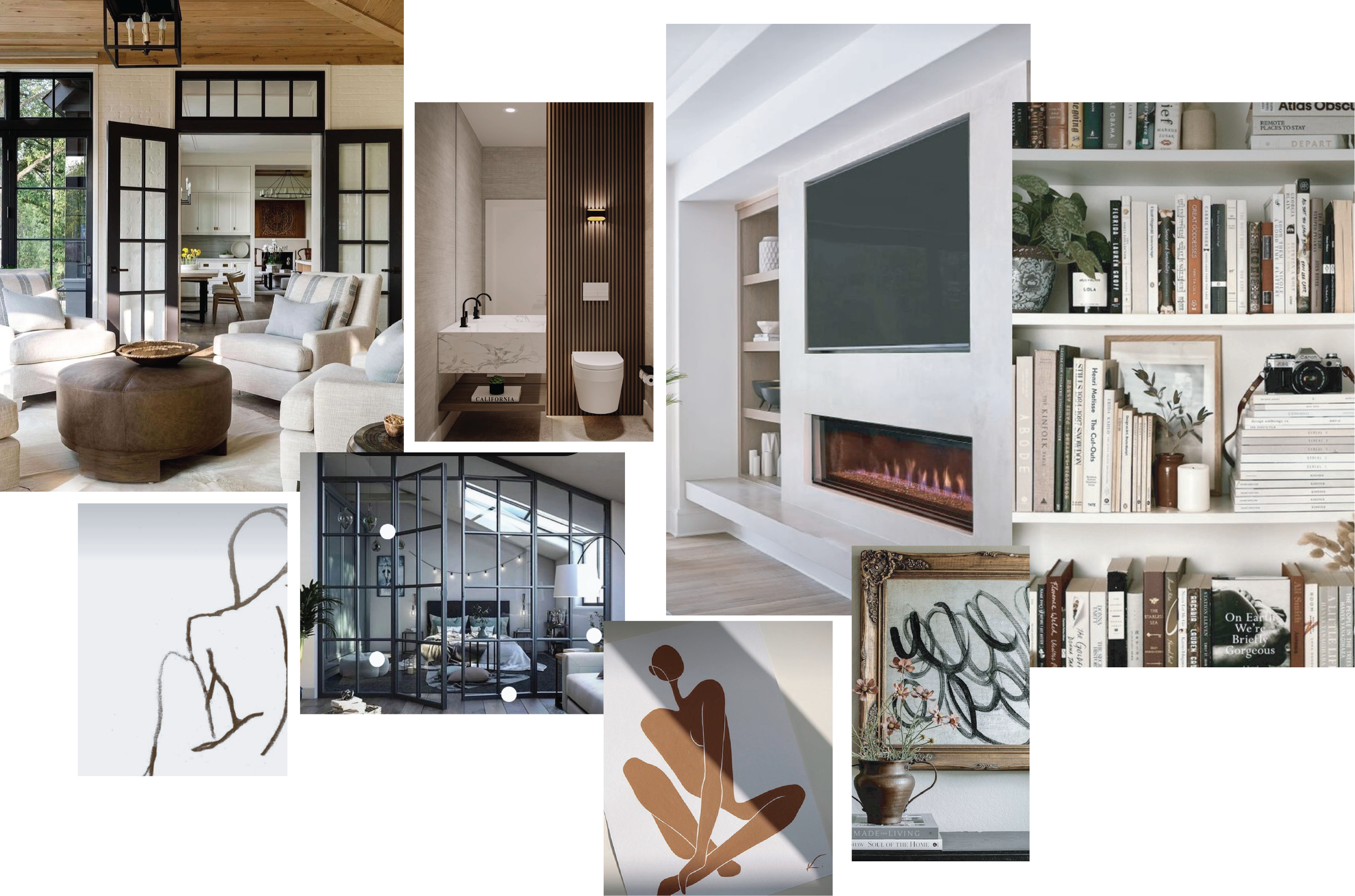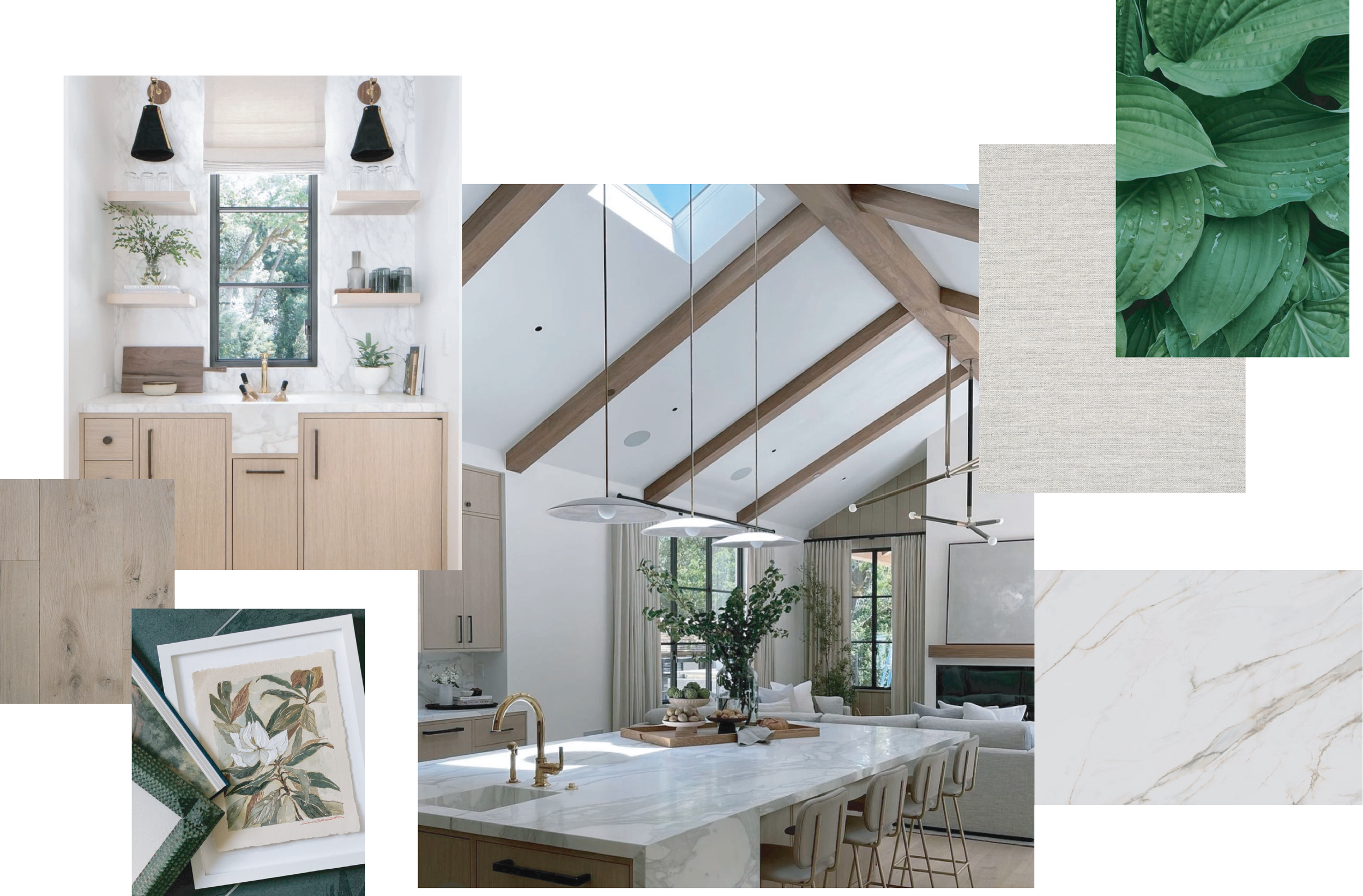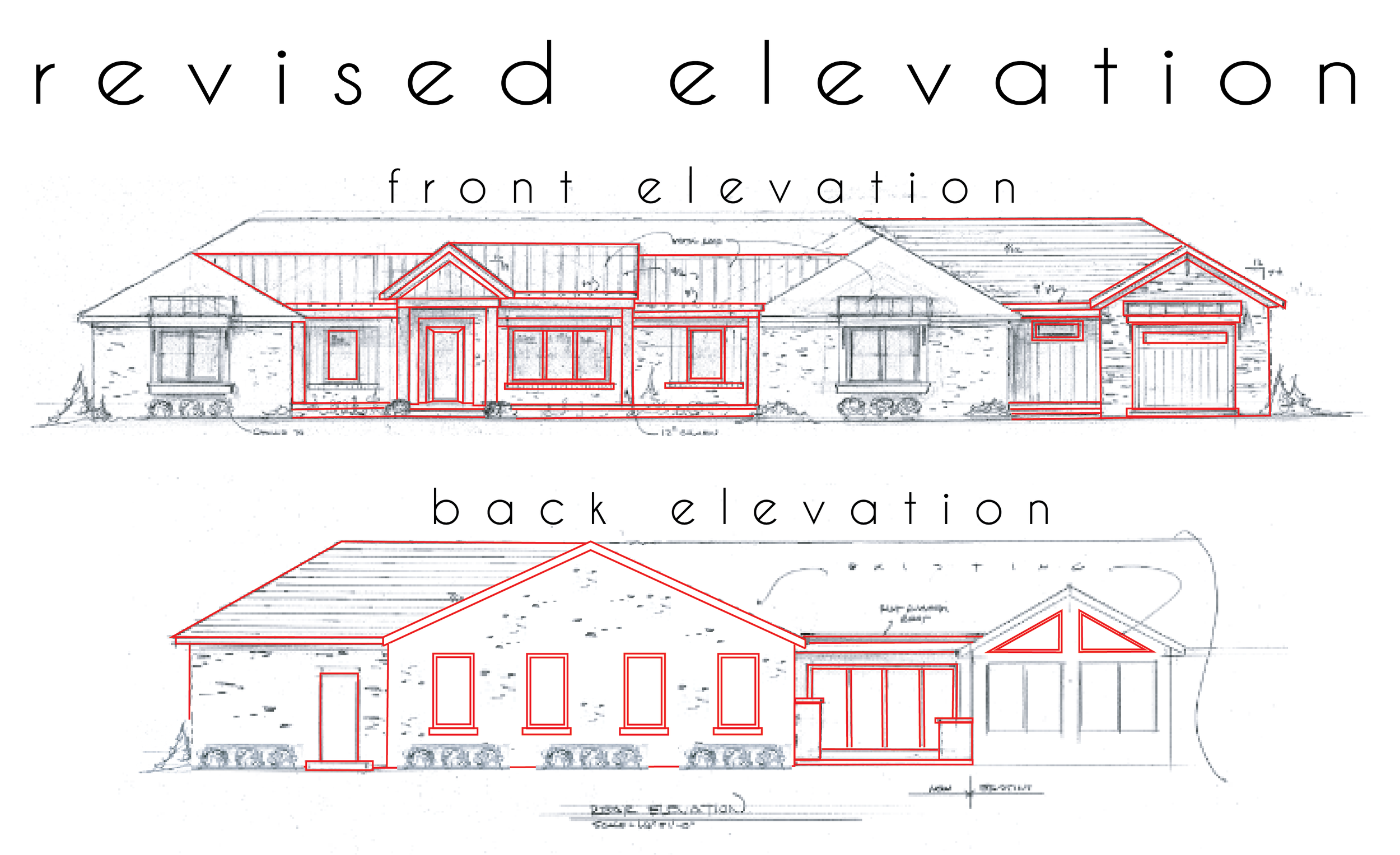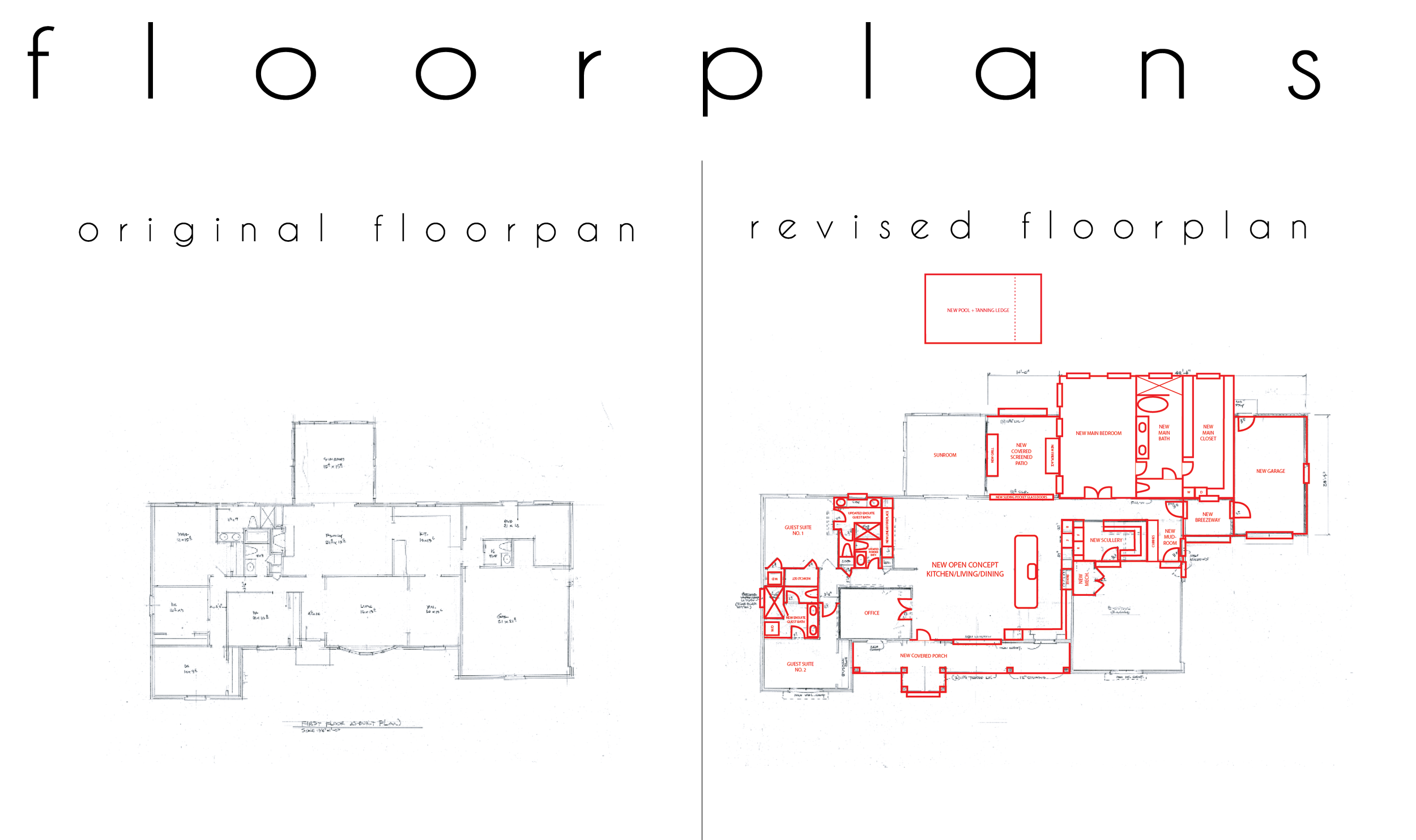the burning tree lane renovation project
This is a very special project to me. The clients recently purchased this 1973 stick built home that is beautifully situated on a famous midwestern golf course. They came to me with the hopes of renovating and transforming the home into something really unique and special. They are empty nesters and wanted a relaxing retreat for the two of them, but also a place where their family could comfortably come and visit. Therefore, we have carefully designed every bedroom to have its own ensuite bathroom and laundry to give the family their own sanctuary while the family is all under one roof. The clients also love to entertain, so converting this home into an open and welcoming space with lots of seating and a large enough kitchen and scullery was particularly important.
The client has a modern sensibility and I wanted to protect this. I started with a really warm, neutral base and built upon that. It is imperative to make every space that I design feel light, bright and airy. With that in mind, we busted through walls, vaulted ceilings, added windows and widened hallways & door frames. I also love to bring the outside in, so we added on a covered screen porch that is accessed through four paneled, sliding glass doors just off of the now open concept kitchen. This screened patio will really feel like an extension to the home and with a built-in fireplace, the family will be able to leave these glass doors open almost year-round.
With the addition of the main suite, screened patio, extra garage, breezeway, the vaulted ceilings and lightened accents, this quaint home will feel extra spacious. Burning Tree Lane has been a labor of love and I cannot wait for it to be finished and for this family to spend many happy years here.


